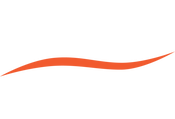Property Access
Road Responsibility: HOA, Road Maintenance Agreement, Public, Boat - Electric Motor Only, Canoe/Kayak, Fishing Allowed, No Personal Watercraft (PWC), Private Access, Public Access, Public Beach, Swimming Allowed
Appliances & Equipment
Built-In Microwave, Dishwasher, Disposal, Washer, Dryer, Refrigerator, Stove, Water Heater, Energy Efficient Appliances
Basement
100.0 % finished, Daylight, Partial, Fully Finished, Improved, Interior Access, Outside Entrance, Rear Entrance, Side Entrance, Sump Pump, Walkout Level, Windows
Building
1,800 sqft living area, 900 sqft above grade (finished), 900 sqft below grade (finished), Built in 1964, Major renovation in 2025, Structure Type: Detached, Wall & Ceiling Types: Cathedral Ceilings, Beamed Ceilings, Dry Wall, High, Vaulted Ceilings, Wood Ceilings, 2 levels in building, 2 levels, Contemporary, Cottage, Wood Siding, Concrete
Cooling
Central Air, Electric, Central A/C, Ceiling Fan(s)
Accessibility Features
2+ Access Exits
Exterior Features
BBQ Grill, Exterior Lighting, Gutter System, Sidewalks, Outbuilding(s), Boat Storage, Flood Lights, Play Area
Fees
Other Fees Frequency: One Time, Other Fees: $100
Fireplaces
2 fireplaces, Stone, Mantel(s), Insert
Floors
Hardwood, Laminated
Foundation
Concrete Perimeter
Water Features
Water Access, Water Body Name: Lake Louisa, Water Body Type: Lake, Water Oriented
Heating
Electric, Heat Pump(s)
Home Owner's Association
HOA Fee: $1,430, Fee Freq: Annually, Basketball Courts, Beach, Bike Trail, Boat Dock/Slip, Boat Ramp, Club House, Common Grounds, Community Center, Gated Community, Jog/Walk Path, Lake, Newspaper Service, Picnic Area, Pier/Dock, Recreational Center, Security, Tennis Courts, Tot Lots/Playground, Volleyball Courts, Water/Lake Privileges, Common Area Maintenance, Management, Pier/Dock Maintenance, Recreation Facility, Reserve Funds, Road Maintenance, Security Gate, Snow Removal, Trash
Interior Features
Attic, Bathroom - Tub Shower, Breakfast Area, Ceiling Fan(s), Combination Dining/Living, Combination Kitchen/Dining, Dining Area, Exposed Beams, Family Room Off Kitchen, Floor Plan - Open, Formal/Separate Dining Room, Kitchen - Country, Kitchen - Eat-In, Kitchen - Gourmet, Kitchen - Island, Kitchenette, Wood Floors
Laundry
Lower Floor, Has Laundry
Lot
39,204 sqft, Lot Size Dimensions: #117 & #118, 0.9 acres, Additional Lot(s), Backs to Trees, Front Yard, Landscaping, Poolside, Private, Rear Yard, SideYard(s)
Parking
Paved Driveway, Asphalt Driveway
Pool
Above Ground, Fenced, Heated, Permits
Property
Additional Parcels, Other Structures: Above Grade, Below Grade, Outdoor Living Structures: Deck(s), Patio(s), View: Lake, Garden/Lawn, Trees/Woods
Roof
Architectural Shingle
Taxes
County Tax: $1,335, County Tax Pymnt Freq: Annually, Tax Annual Amount: $1,335, Tax Year: 2022
Utilities
Electric Service: Generator,200+ Amp Service, Hot Water: Electric, Water Avg / Month: 41.0, Electric Available, Water Available, Cable TV Available
Windows
Double Pane, Screens





















































































































